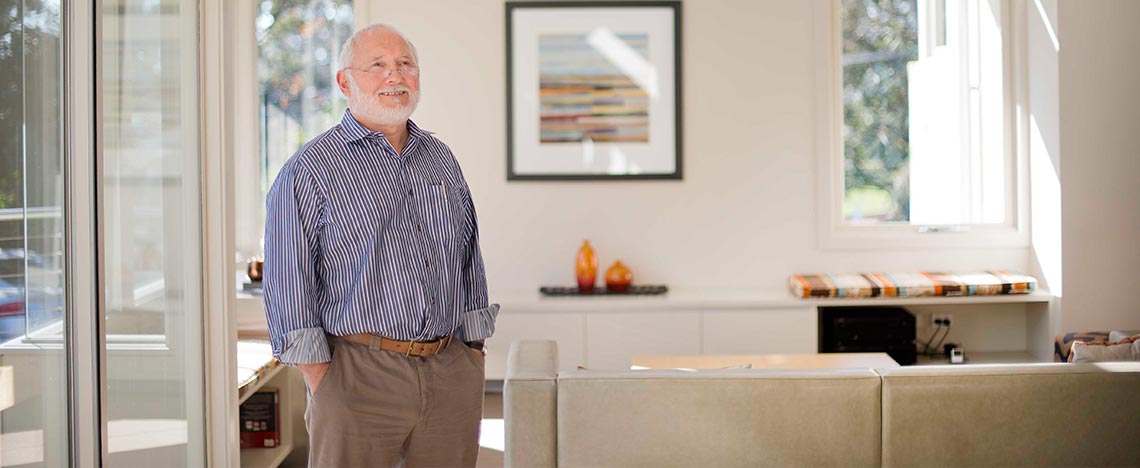What happens when a designer of individual homes for individual clients is briefed to design four individual houses on a single site? He
gets excited, I can tell you. This kind of brief introduces additional complexities and opportunities. Not only must each individual home work to its optimal potential but the inter-relationships between the separate homes become critical too. Of course, with every home we design, we take into account the immediate environs; fall of the land, existing trees, overlooking (or being overlooked) issues and more. But here’s the exciting thing; as the designer of multiple homes on a single large site you get to control much more of this environment than would normally be the case.
In the 4-home down-sizer development* in North Balwyn we can control not only overlooking issues in respect of adjacent properties but also all view lines within the immediate new micro-neighbourhood that we create. The northernmost house is single-storey so as not to create overlooking issues with properties to its north. The two homes to the south are both double storey and designed for reverse living, with the main bedroom and living areas on the wonderfully sunlit upper floors.
Lifts in each house ensure ease of access and both homes have large balconies to catch the sun from morning until evening, and provide that highly desired indoor/outdoor experience. All of which brings me back to a core Fasham principle. Each of these homes are designed to the path of the sun, with their bedrooms and bathrooms to the south and their living areas opening to northerly decks or balconies. Even the southernmost of these homes has a clear view to the north, with its balcony overlooking the shared garden area. I don’t believe such a harmonious outcome would be possible except in circumstances where a single designer has responsibility for the complete outcome.

