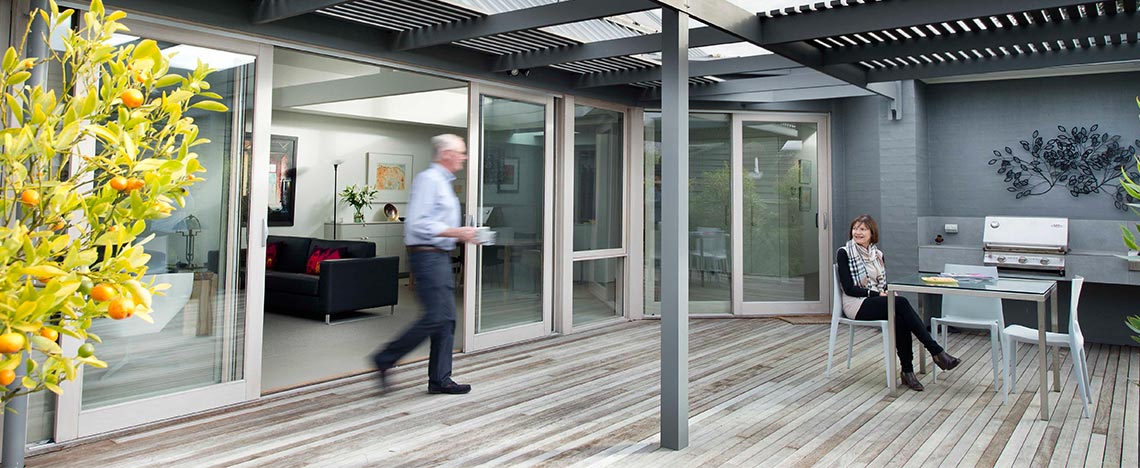Today we all accept that we must live with less water for our gardens, probably forever. This has lead to significant re-thinking of the way we view our gardens and backyards.
We have been advocates of integrated indoor/outdoor design for as long as we have been in business, an approach that is now widely embraced across the housing industry. At its most basic, indoor/outdoor integration is achieved by providing transition areas of timber deck or hard paving linking the rear or side of the house to a lawn and garden area beyond. That lawn and garden, as we have known it, is now under threat. At the very least, the area given to watering-intensive lawn will shrink.
The recently completed home illustrated, in an inner urban location, is an exceptional example of seamless transition from indoor to outdoor, with a low-water garden that is brilliantly green—a green that is enjoyed indoors as much as out.
Our design instincts have always been to maximise that other great source of green in the garden, the foliage of trees. Because we design individual homes for individual clients we are able to take into account all of the natural features of your site including, especially, existing trees. We don’t just note their existence. If they are attractive or important enough, we’ll design your house around a particular tree or trees. We’ll create windows or vaulted highlights that frame an individual tree, a living vase that changes with the seasons. We often create internal courts around specimen trees such as Japanese maples, which add interest to a home whilst providing tranquil views from within and contributing to that “flooded-with-light” feeling that our clients consistently remark on. And deciduous trees have the added advantage of providing shade in summer but allowing light through in winter. Very Fasham!

